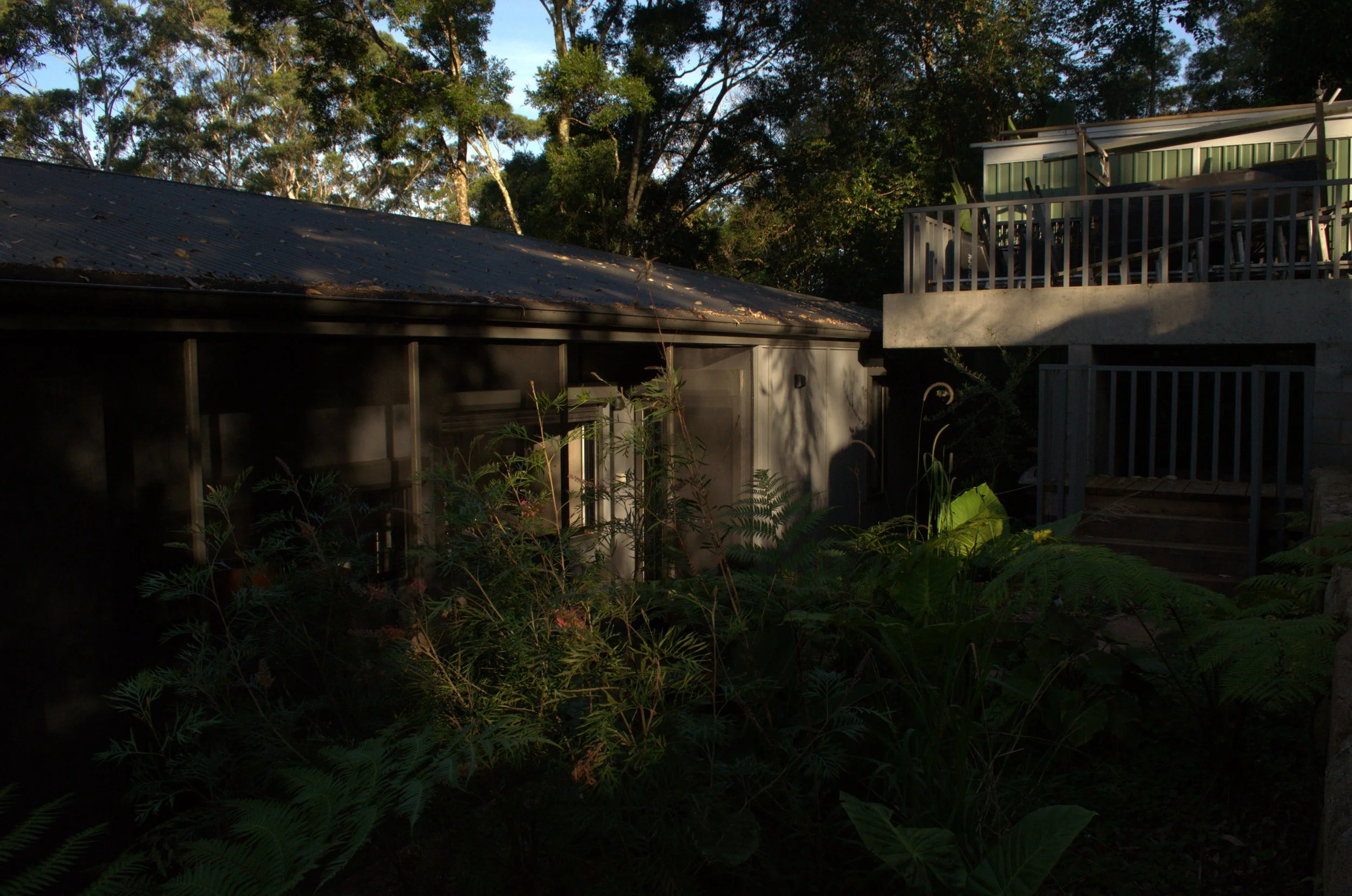The Thesis
After a course or degree there is usually a capstone project.
Below is my capstone project after ten years of study.
-
Landslide hazard on a 26 degree slope. All footings had to be socketed 3-4m into ground. More footings meant cheaper subfloor materials, but more footings meant a blowout on excavation through the difficult site. There was a perfect balance somewhere between minimal footings and minimal subfloor structure.
-
This was a Bal-FZ. Flamezone, the worst Bal rating. The cost of suspended subfloors were increased by non-combustible linings. The wall systems and roof systems all had to be designed, priced, and quantified to meet budget and practicality.
-
Topographic factors meant the cyclonic wind was amplified to 198km/hr. A minimal structure meant bracing was severely tested. Within the first year the house withstood a Tornado and a Cyclone.
-
Built after the bushfires, during the aftermath of Covid and with rising interest rates. Every month that went on throughout the build interest rates increased 1%, material prices increased 6-10% per annum, and trade labour rates were increasing 10-20% per annum.
-
Engineers struggle with creativity if they are unbound. If they are bound by the codes and rules, they flourish with creativity.
This project is a prime example of being creative with oppressive restrictions, and calculating the exact point of too much and too little.
The project was a solo build with favours asked by many friends and family. Earthworks, blocks, formwork, slab, frame, trusses, windows, and the metal roof were done in 8 weeks. Then I got an apprentice to carry me the rest of the way because I was tired.



